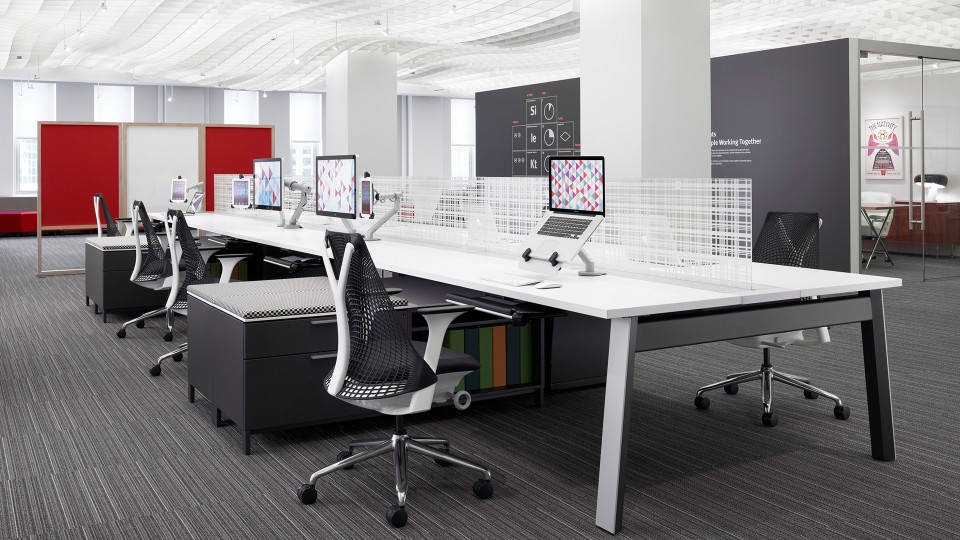Space Planning and Design

Space Planning and Design
Thinking of every space in all its aspects, from the concept to the smallest detail and having a work methodology that combines different components and project participants.
With the spatial concept as the starting point, we analyse impact and needs and develop general and detailed layouts.
During the second stage, we define the appropriate spatial layouts to every area, considering work processes and information flow.
Finally, we define equipments, shapes, colours, textures and materials according to the aesthetic concept.
- Design concept
- Space planning & optimisation
- Interior Design



Share